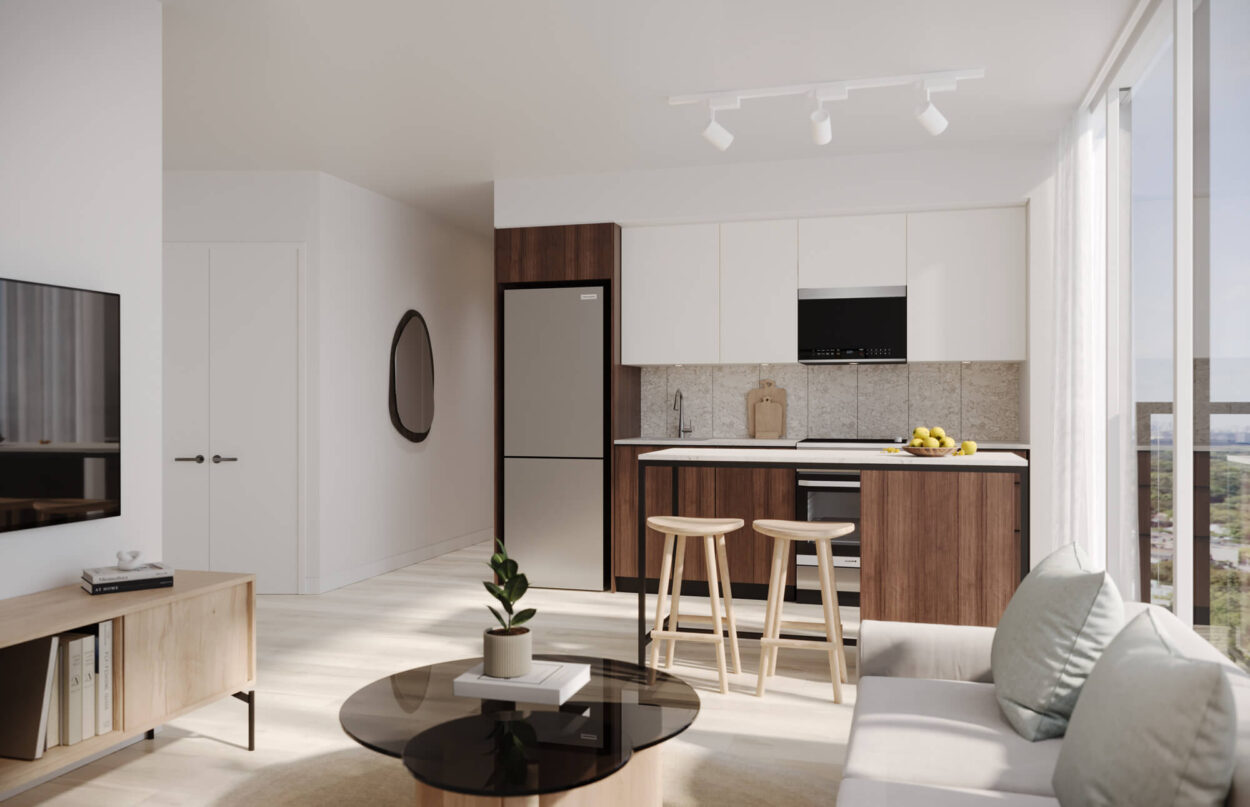Featuring sophisticated designer finishes, each suite provides boundless opportunities to create a space—and a lifestyle—that reflects your individuality.
Floorplans
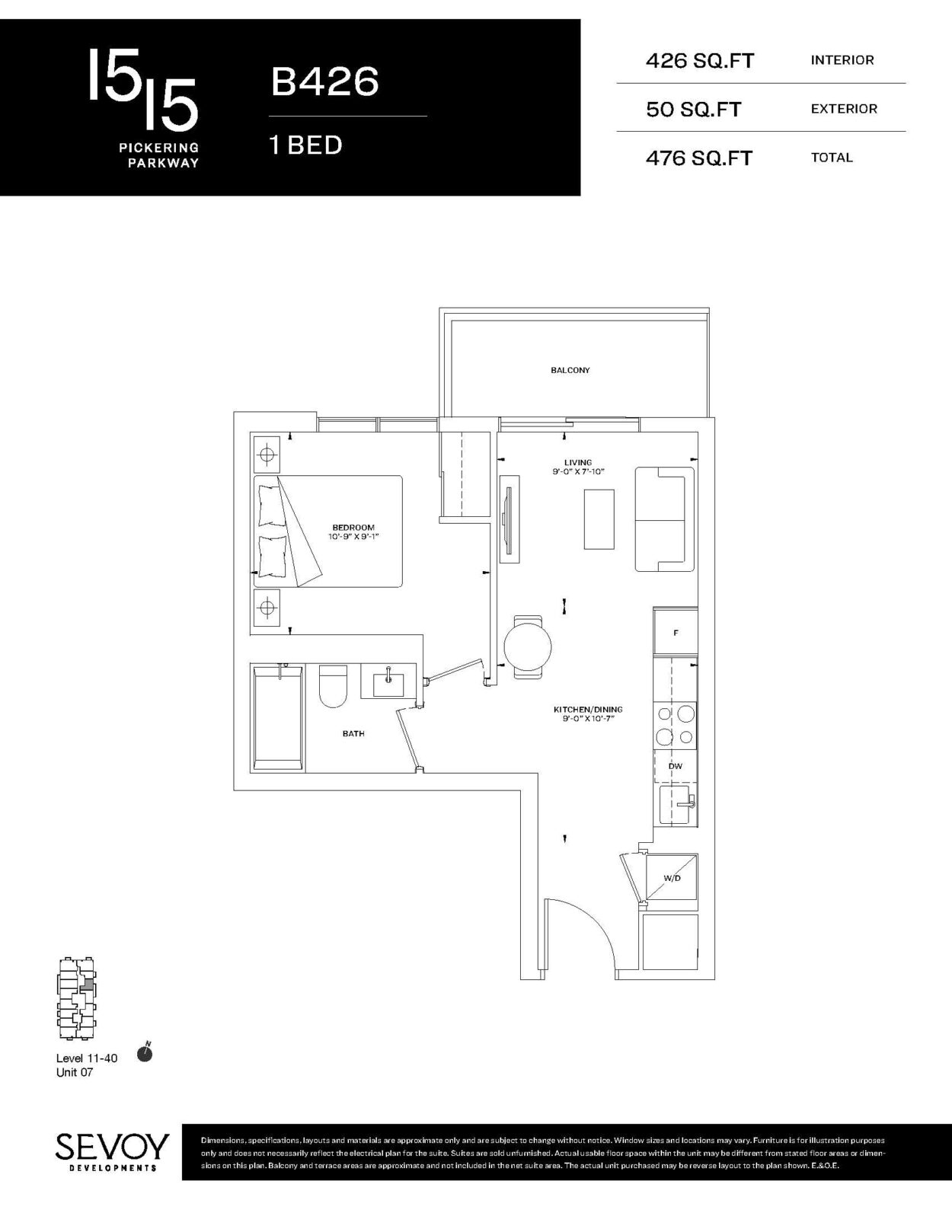
B426
SQ. FT 426 - 1 BED
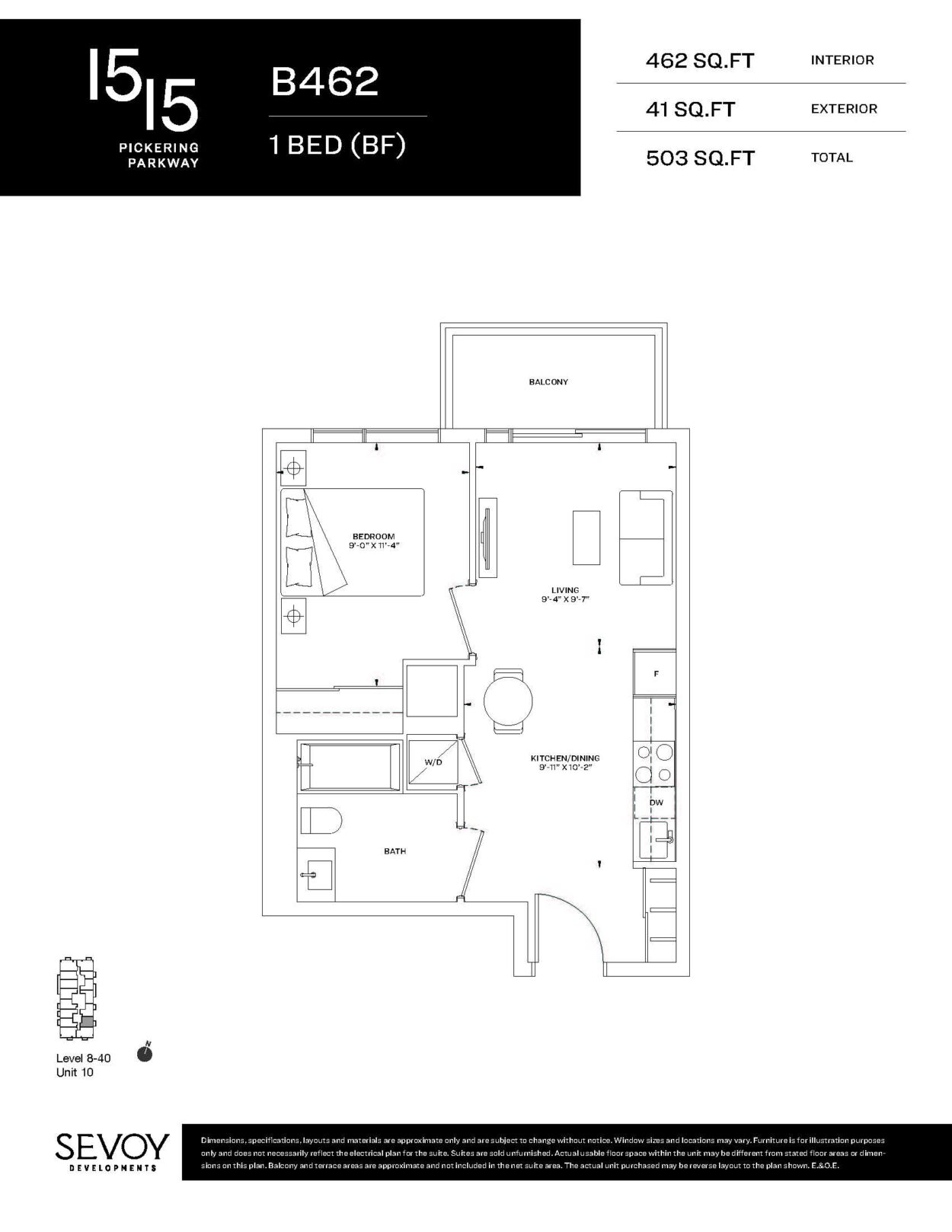
B462
SQ. FT 462 - 1 BED
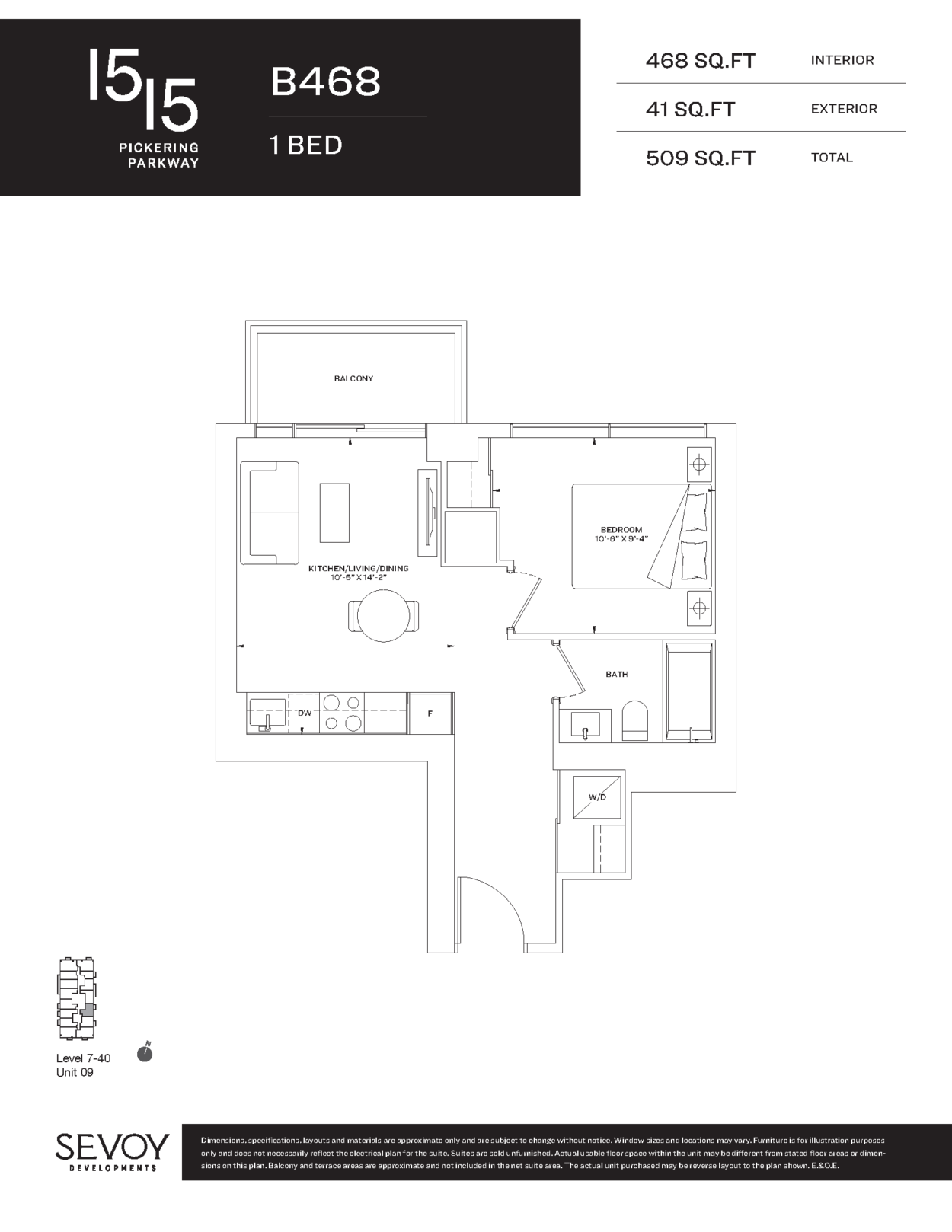
B468
SQ. FT 468 - 1 BED
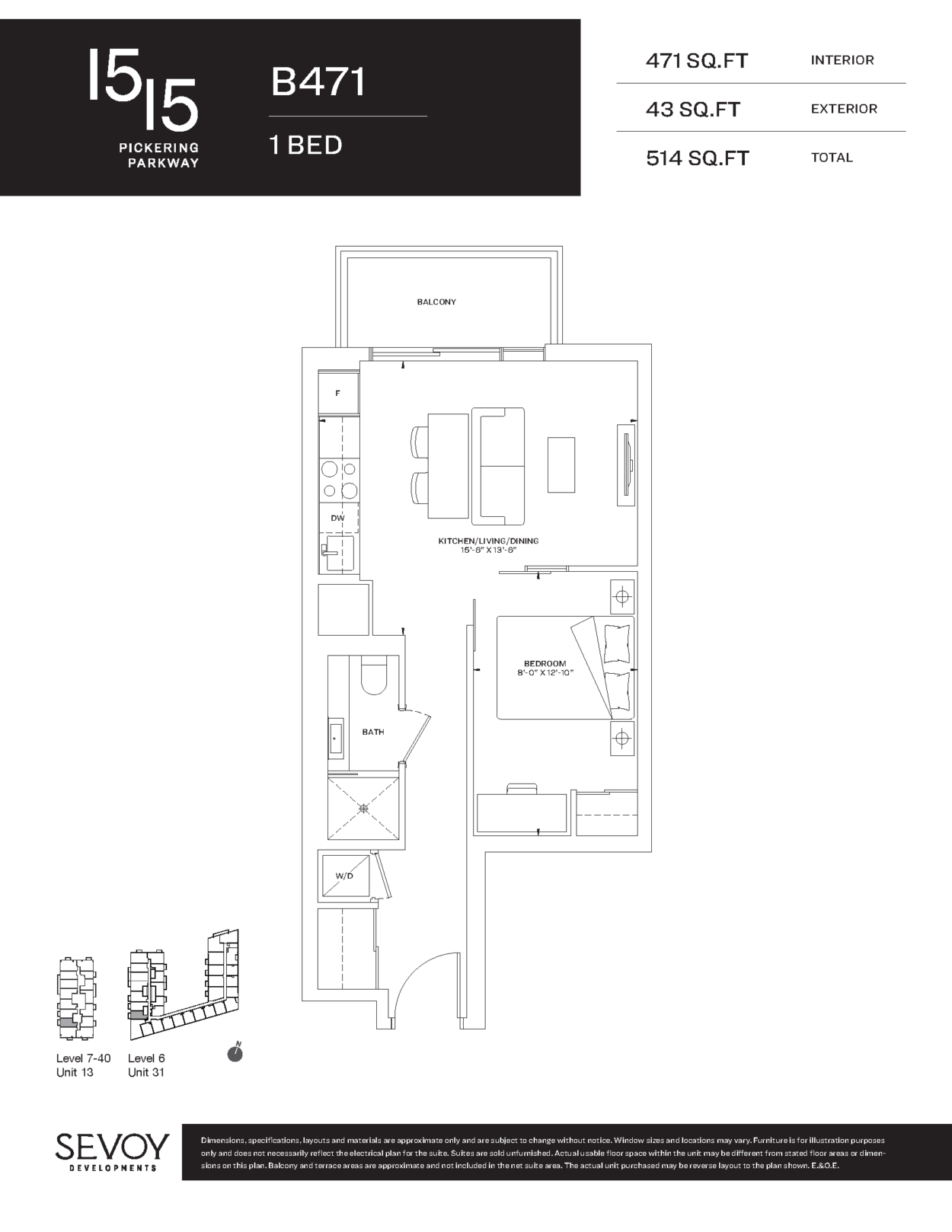
B471
SQ. FT 471 - 1 BED
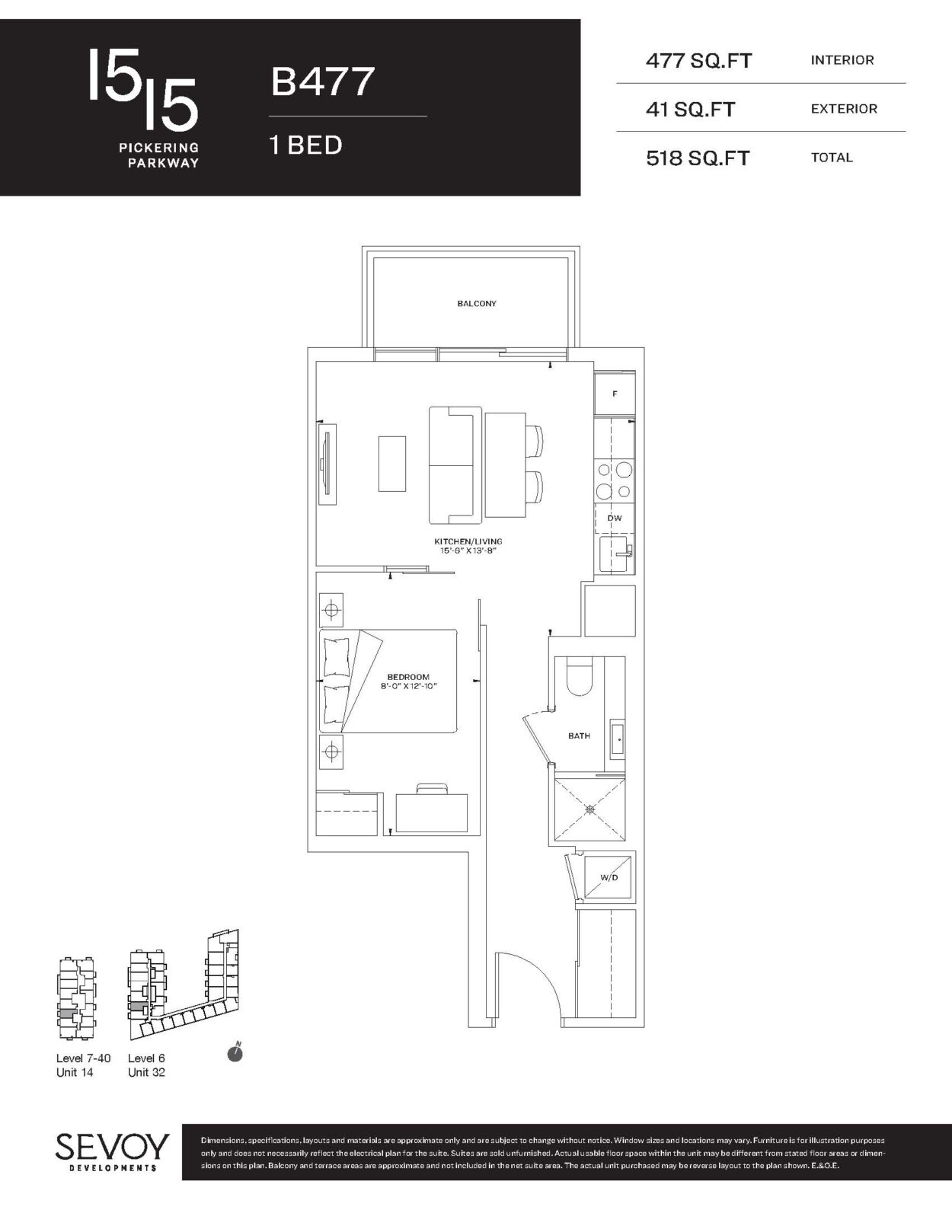
B477
SQ. FT 477 - 1 BED
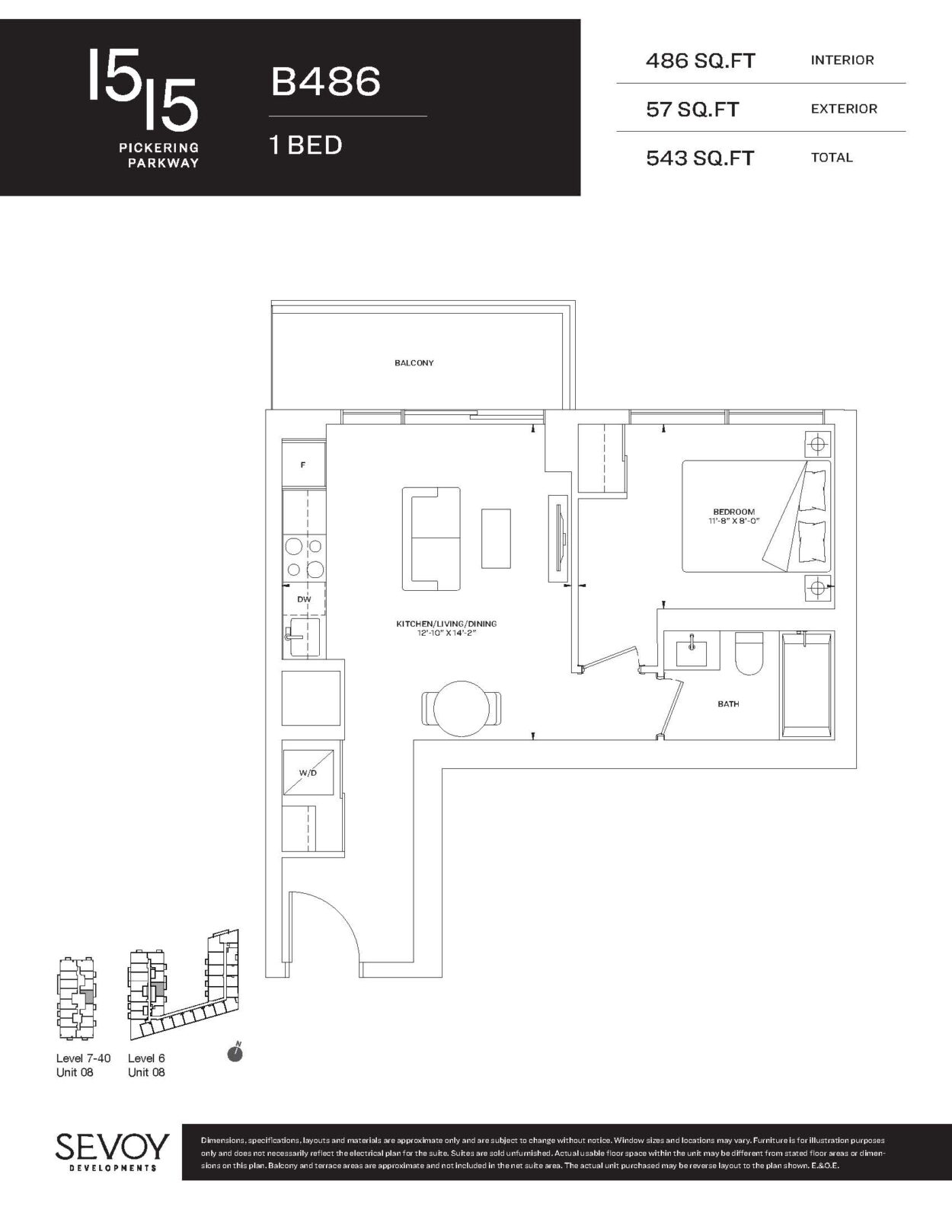
B486
SQ. FT 486 - 1 BED
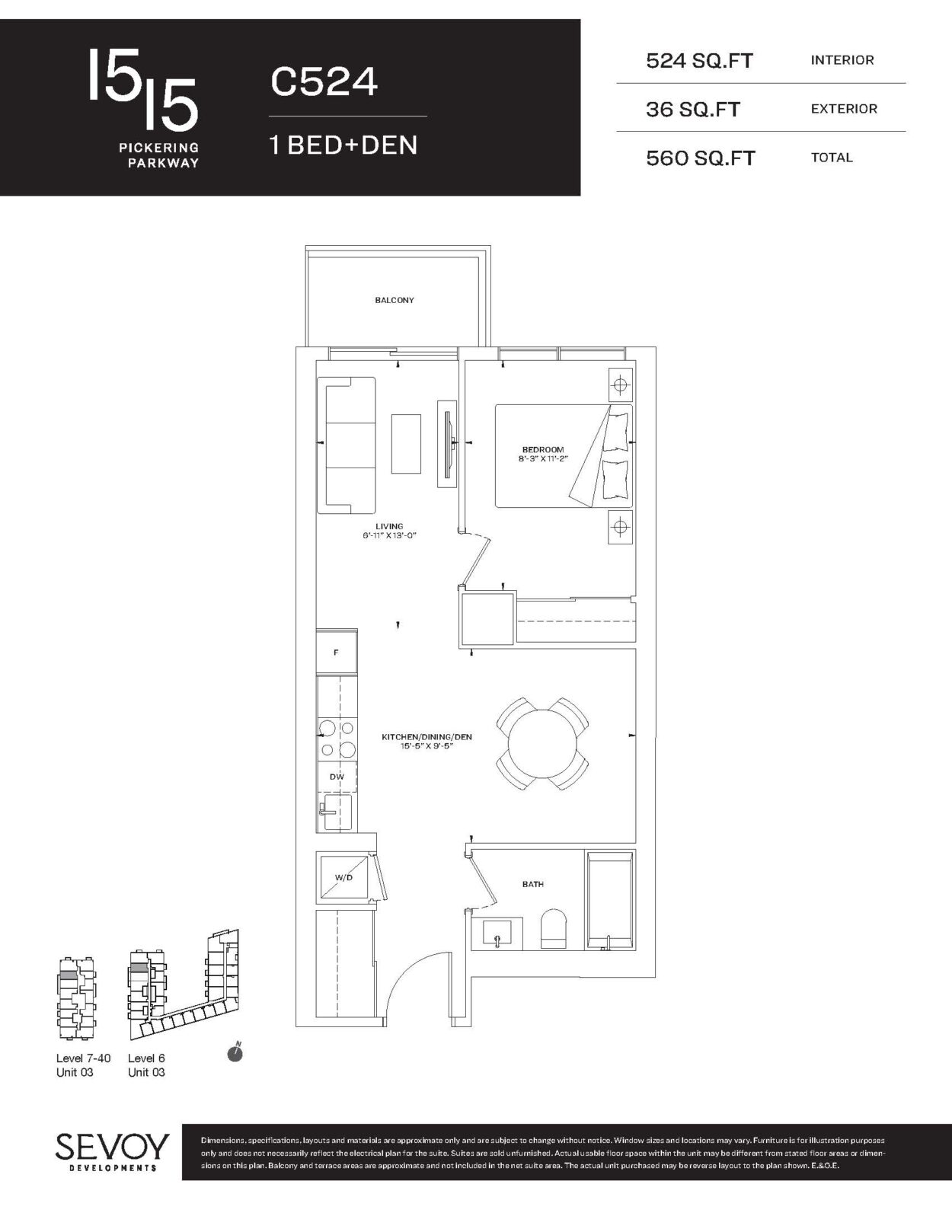
C524
SQ. FT 524 - 1 BED+DEN
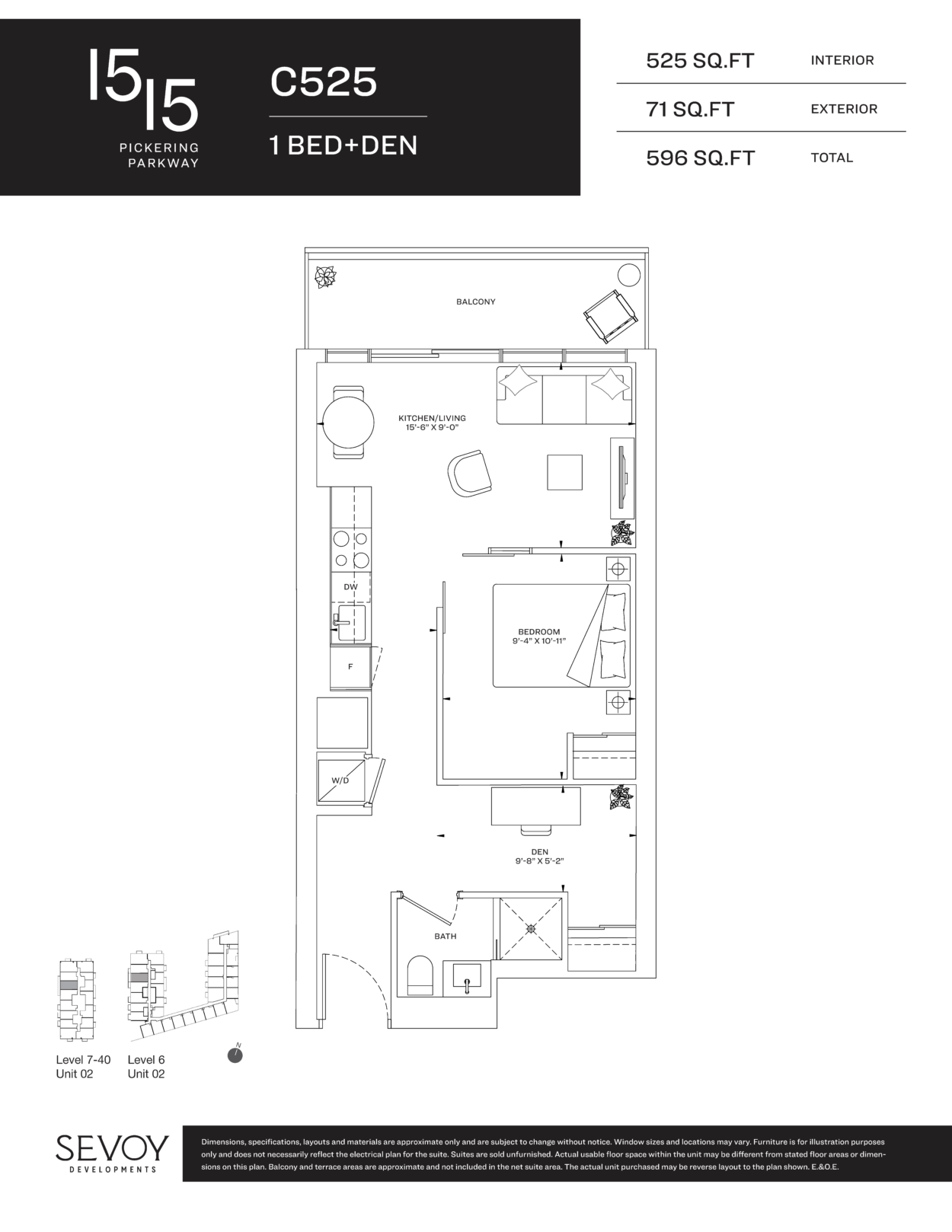
C525
SQ. FT 525 - 1 BED+DEN
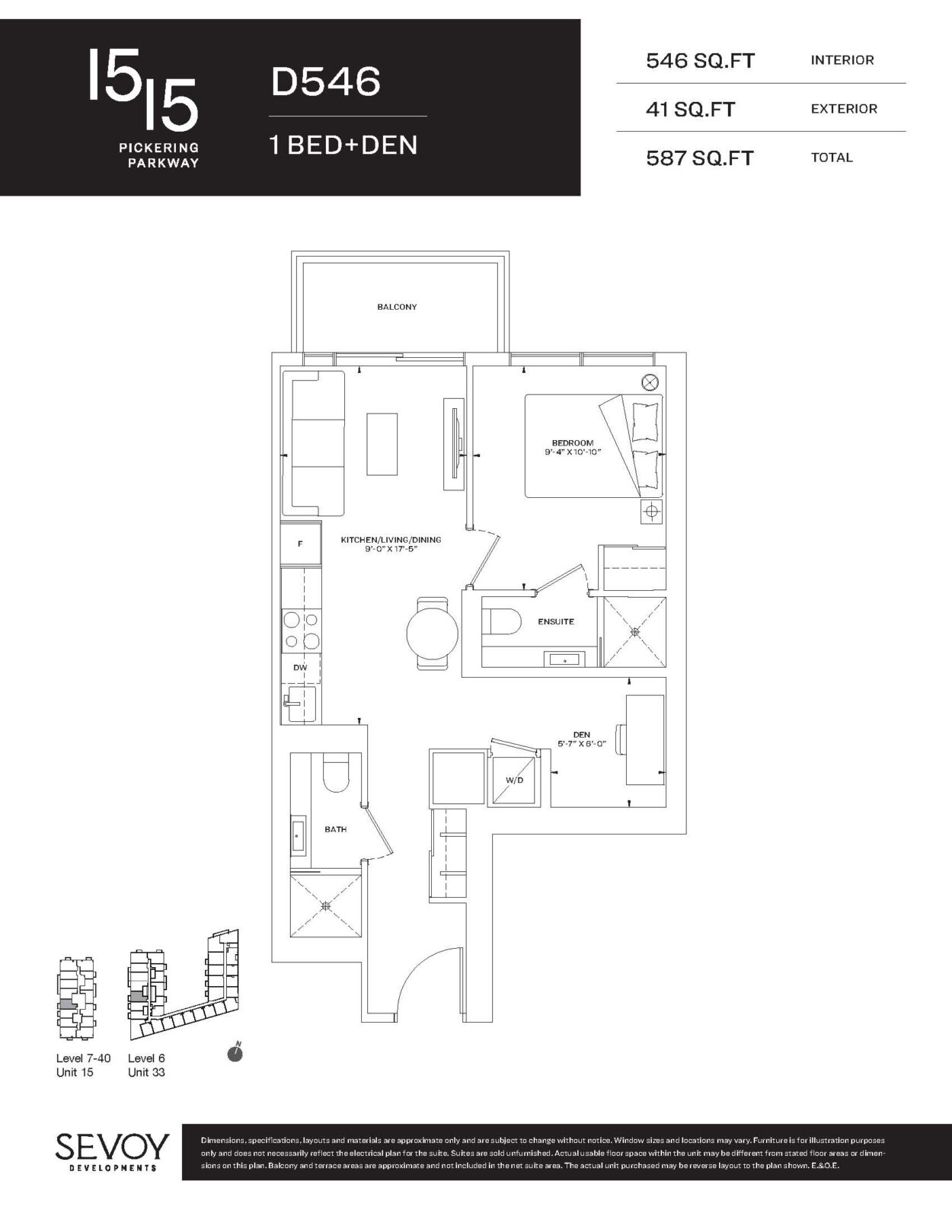
D546
SQ. FT 546 - 1 BED+DEN
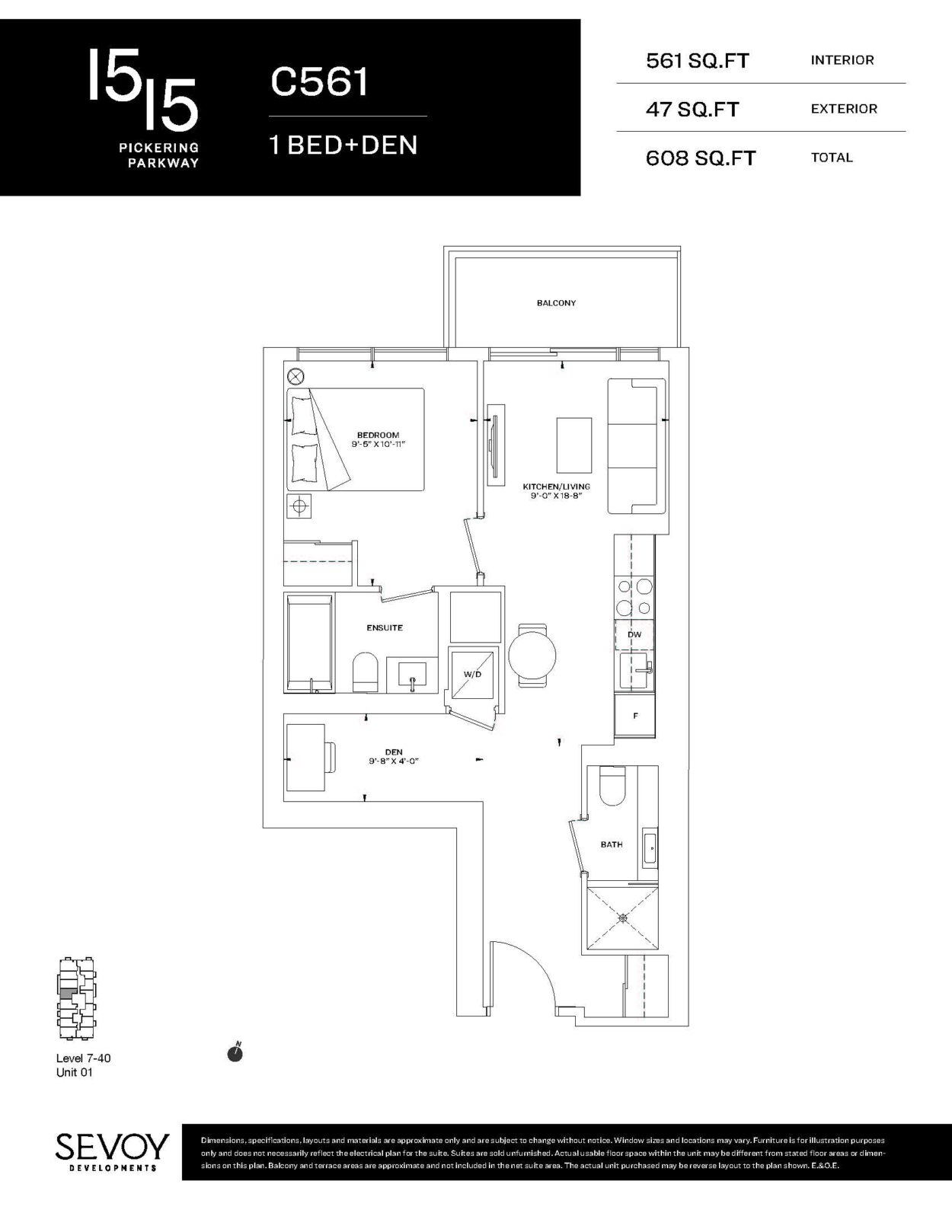
C561
SQ. FT 561 - 1 BED+DEN
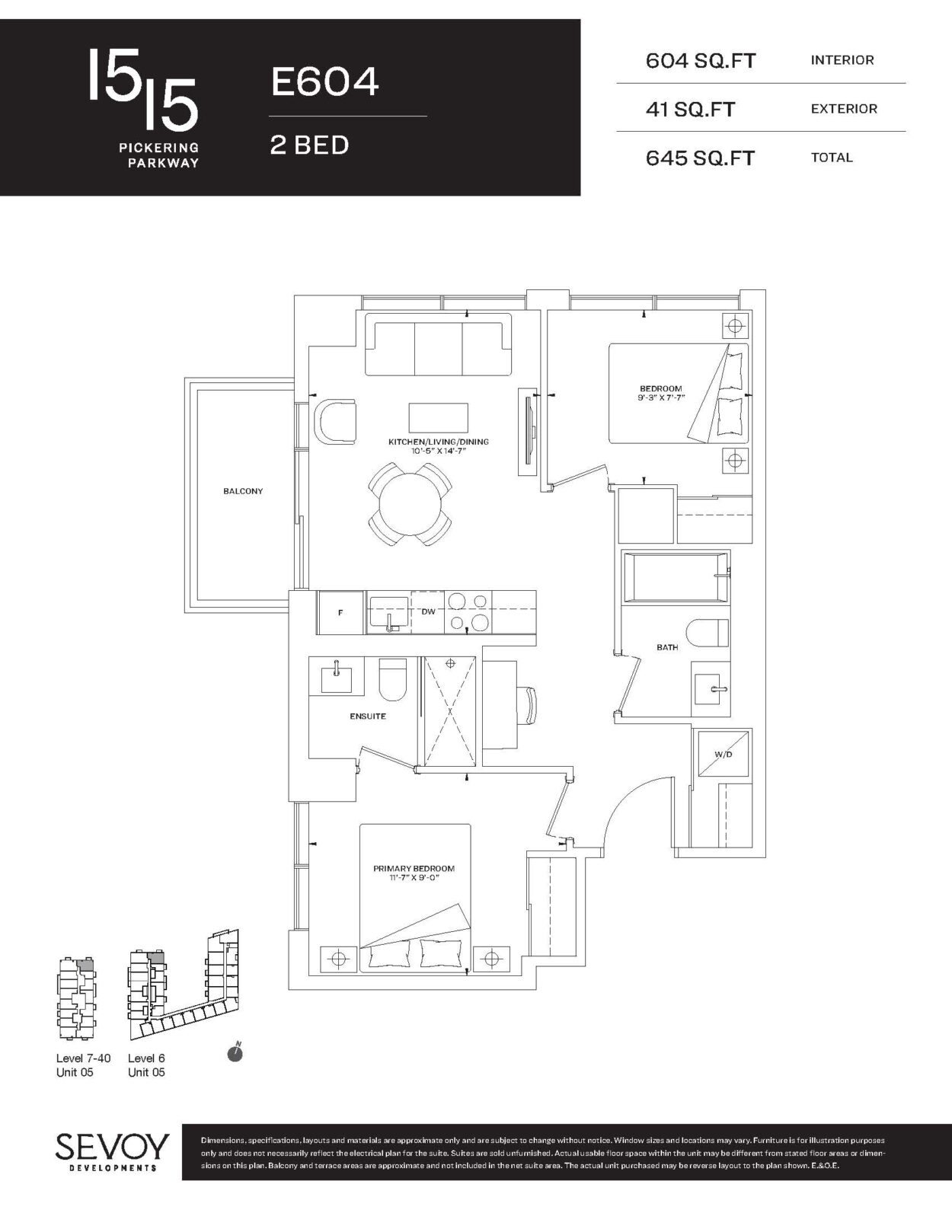
E604
SQ. FT 604 - 2 BED
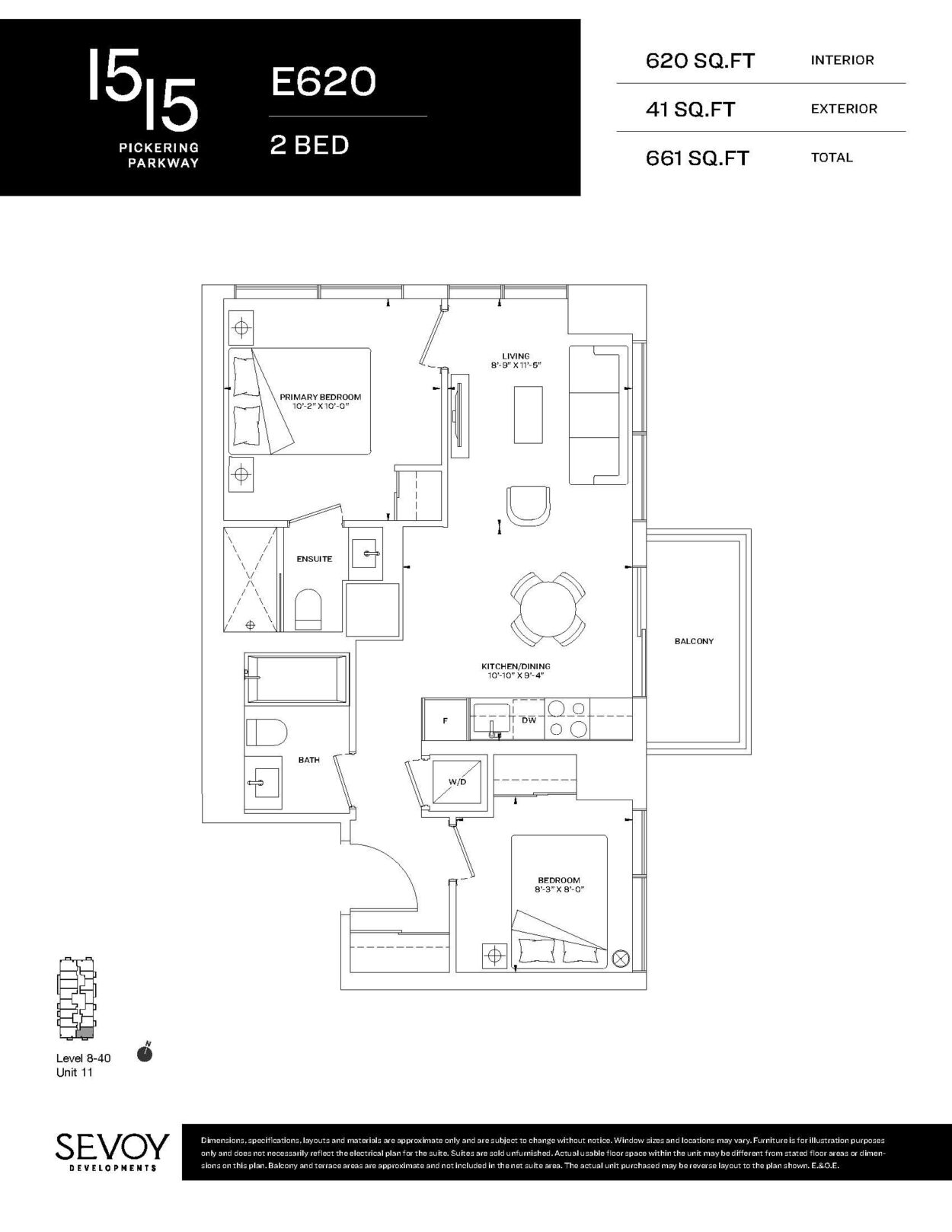
E620
SQ. FT 620 - 2 BED
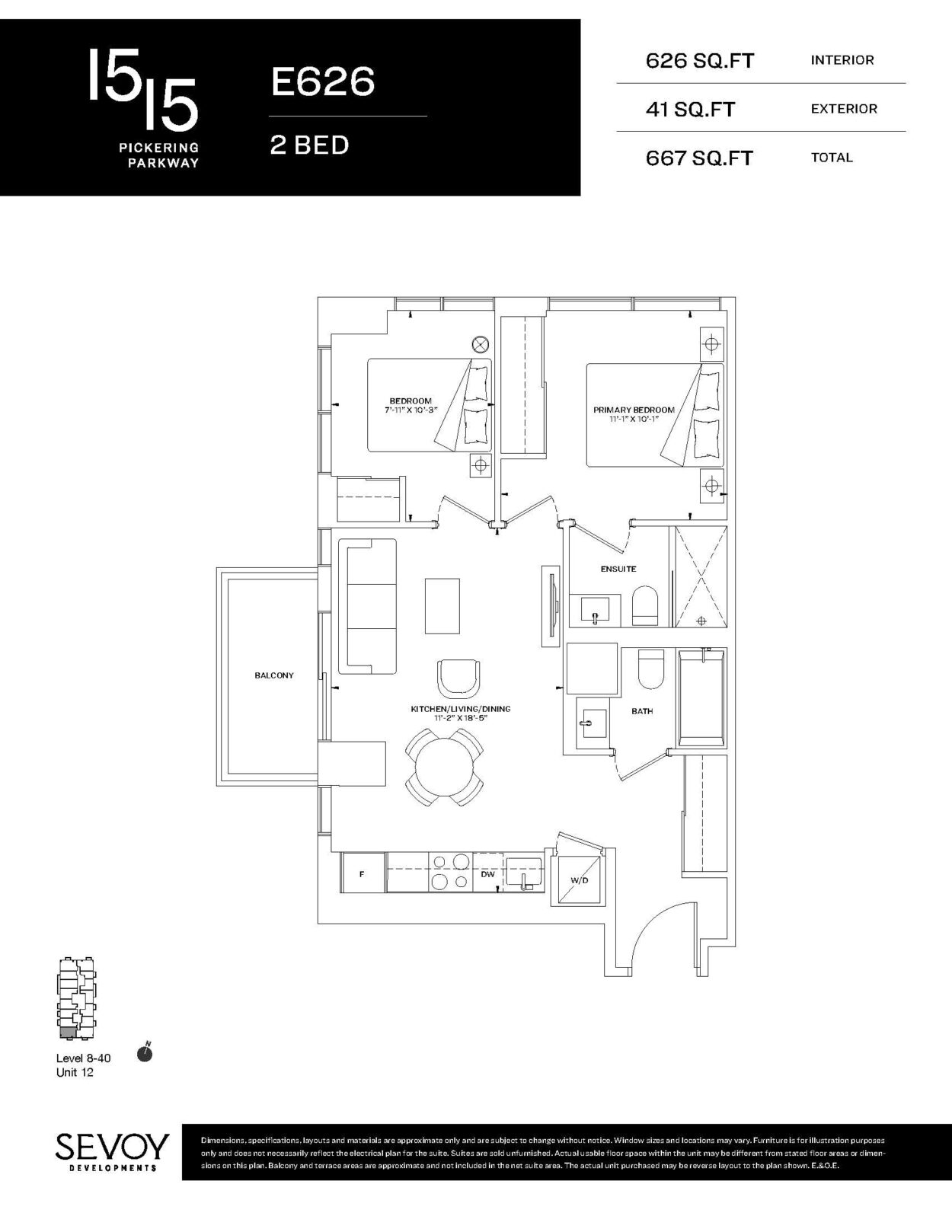
E626
SQ. FT 626 - 2 BED
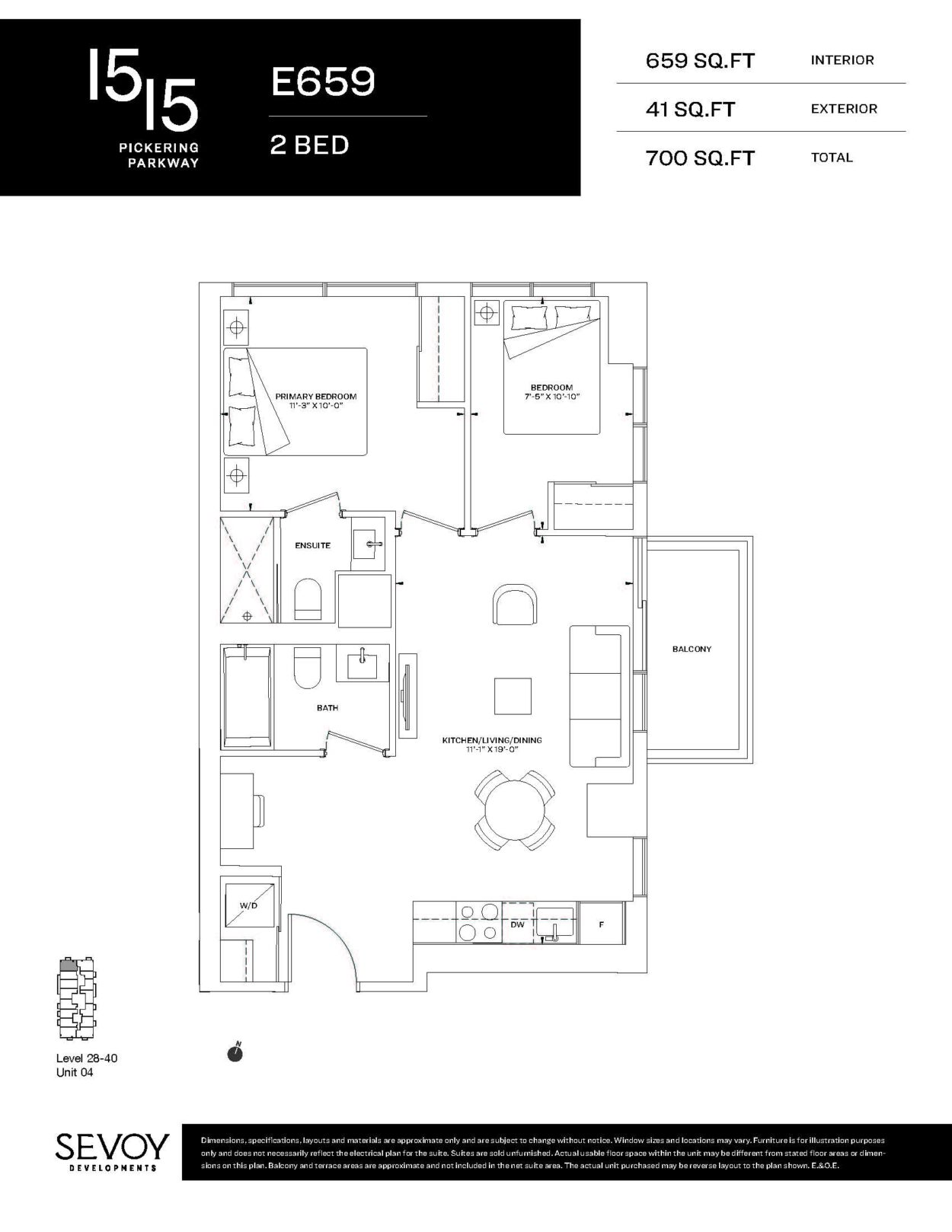
E659
SQ. FT 659 - 2 BED
Suite features and finishes
Thoughtfully Designed Suites
– Modern, livable suite designs with approximately 8’6” smooth finish ceilings painted in white latex paint. 1
– Interior walls primed and painted in white latex paint with an eggshell finish.
– Bathroom walls primed and painted in white latex paint with an eggshell finish.
– Flat-profile baseboards, trim and door casings.
– Laminate flooring throughout entry, kitchen, dining, living areas and bedroom(s).
– Laundry closets finished with ceramic tile flooring.
– Painted interior doors with modern, lever hardware in a brushed nickel finish.
– Designer selected flush-mount light fixture in foyer, and capped ceiling outlets in living/dining, bedroom(s), and den.
– Closets fitted with rods and shelves.
– Stacked, front-loading washer and ventless dryer.
– Balconies, terraces, or Juliet balconies extend living spaces beyond the walls of suites.*
– Contemporary-style white receptacles and switches throughout.
Modern Kitchens
– Contemporary-style, flat-panel, two-tone kitchen cabinetry in a choice of finishes.
– Complete appliance package, including: 24” counter-depth stainless steel fridge, 24” electric slide-in range, 24” over-the-range microwave/hood fan vented to the exterior, 18” integrated dishwasher, stacked washer/ventless dryer.
– Quartz countertop finished with a square edge.
– Impressive, large-format, modern tile backsplash.
– Undermount, stainless steel single-bowl sink.
– Single-lever, deck-mounted kitchen faucet with pull-out spray.
– Optional kitchen island available as an upgrade.
– Recessed under-cabinet lighting.
– Designer selected track light in kitchen.
Contemporary Bathrooms
– Contemporary style vanity with sink in a choice of finishes.
– Designer selected vanity light and mirror.
– Frameless glass shower panel.*
– Tub/shower surround finished with porcelain tile.
– Single-lever vanity faucet.
– Shower control with a pressure balance valve and rain showerhead.
– Low-flow toilet with a slow-close seat.
– Bathroom floors finished with porcelain tile.
– All bathroom doors include a privacy lock.
Peace Of Mind: Security & Convenience
– Solid-core entry door with door lock.
– Smoke and carbon monoxide detectors in all suites.
– EVC (Emergency Voice Communications) in all suites.
– In-suite sprinkler system for fire protection.
– Suite wired for high-speed internet and cable television.
– Suite equipped with individual and separately metered electrical panel.
Sustainability-Minded Design
– High-performance, thermally insulated, double-glazed windows.
– Extensive green roof.
– In-suite, seasonally controlled, HVAC system for heating and cooling.
– Low-flow fixtures and faucets.
* As per plan.
All features and finishes are subject to change without notice. E. & O. E. Finished floor height and built-in noise attenuation measures may cause ceiling heights 1 to vary in some areas. Drop ceilings and bulkheads will occur to accommodate mechanical, HVAC and structural requirements.
